Environment and Interior Rendering and Design
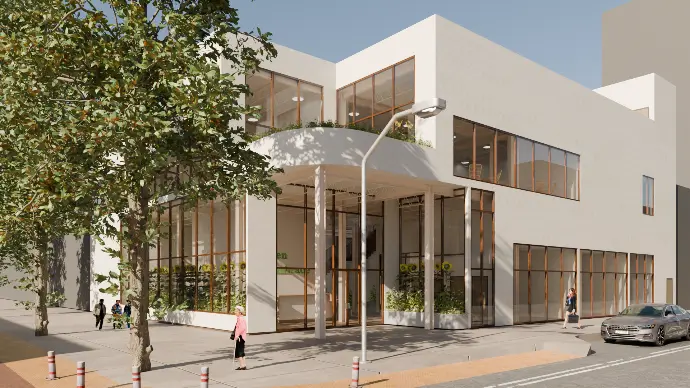
Open Embrace
This scene was the final project for an Interior Architecture studio class. The professor provided a site with existing building with the assignment to redesign the interior and facade to function as a new Immigration Welcome Center for Sacramento California.
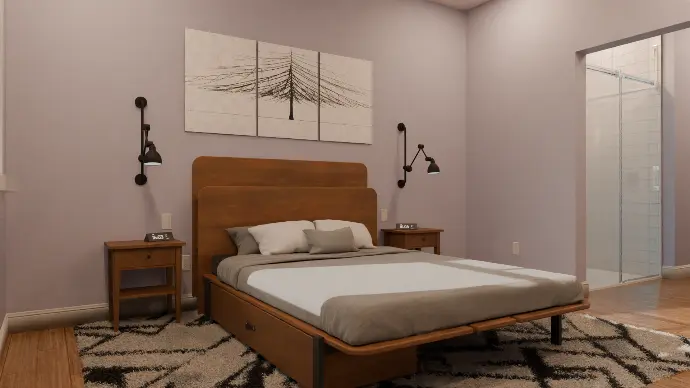
Residential Space Planning
This was a project for an Interior Design space planning class. The
professor provided a floor plan for a residential home with the
assignment to design a furniture layout and electrical plan for the
building.
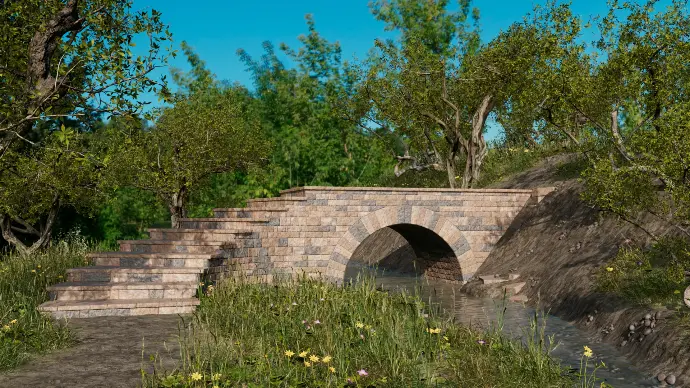
Bridge Scene
This scene was the final project for the 3D texturing class I took. The
bridge was modeled, unwrapped, textured, and baked to low poly in
Blender along with the larger loose rocks and the surrounding scene was
built and rendered in Maya and Maya Arnold.
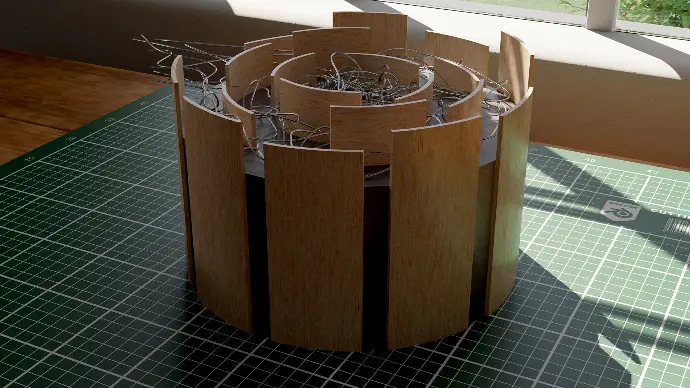
Chaos and Order
Chaos and Order is an abstract project from one of the Architecture
Studio classes I took in my fourth semester. For the project, we each
interviewed a classmate and designed a model which abstracted the chaos
and order in their lives.
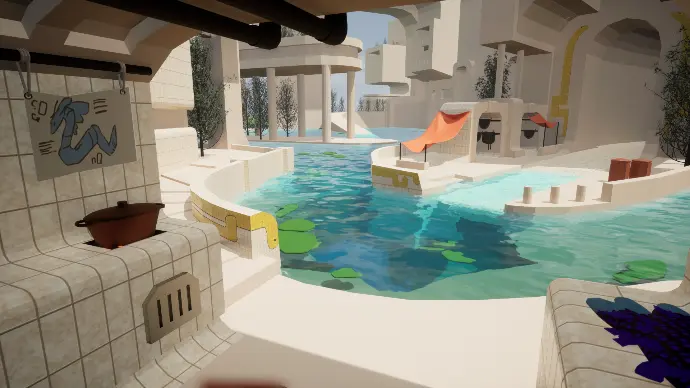
Dragon's Rise
Dragon's Rise was the
10th ArtStation Community Challenge. I participated in the production phase of the challenge,
using the environment concept designed by Solène Michon in the first phase of the challenge with the artist's permission.
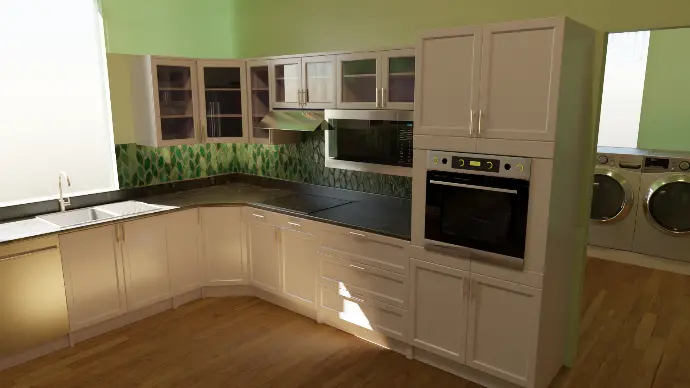
Kitchen and Laundry Room
This was a project for an Introductory Interior Design studio I took at American River College. It was
completed part by part through the semester, and the end result was a
custom layout for a kitchen and laundry room.
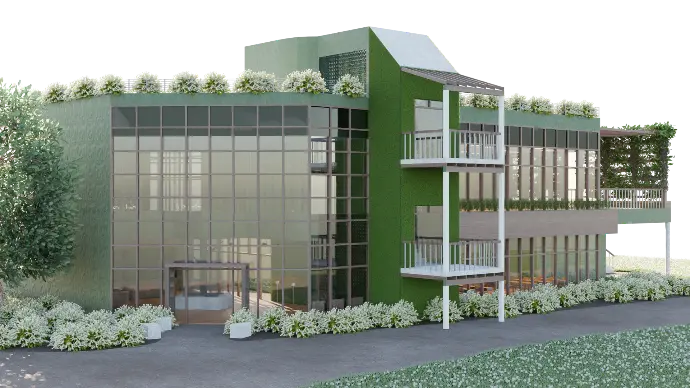
Interpretive Center
This was the final project of my third-semester Architecture studio
class. The aim was to design an interpretive center for a local
non-profit called Soil Born Farms.