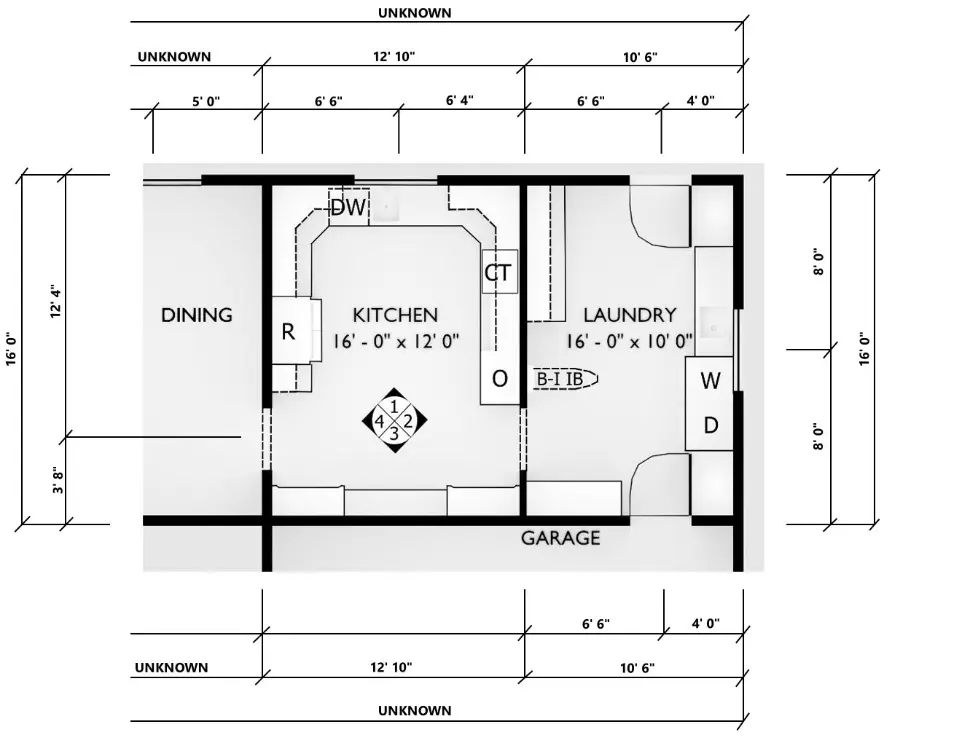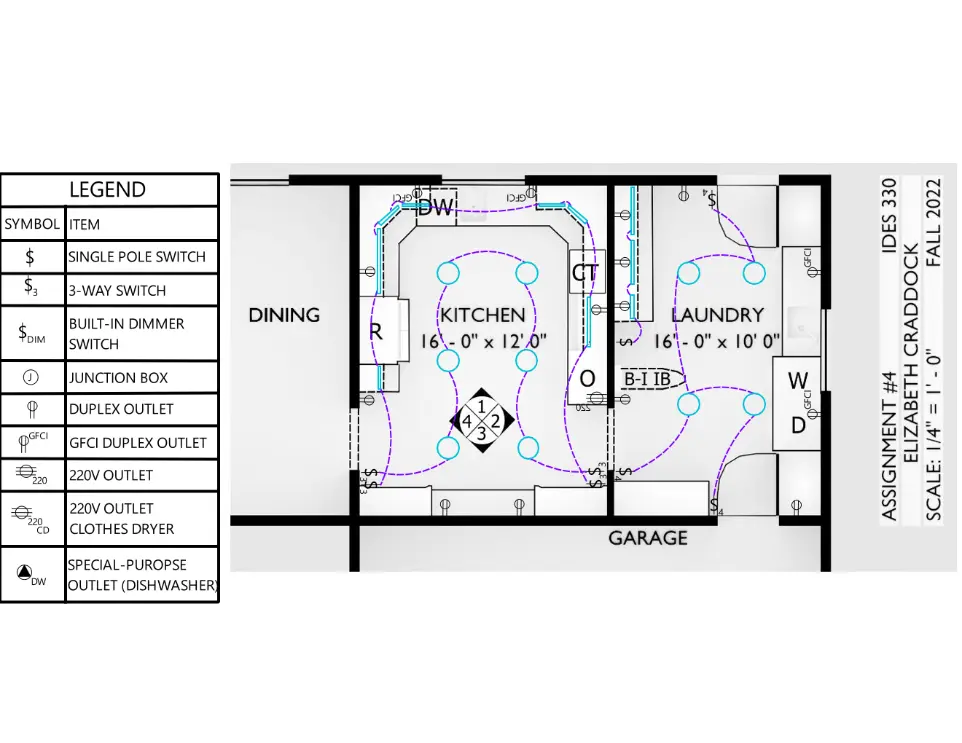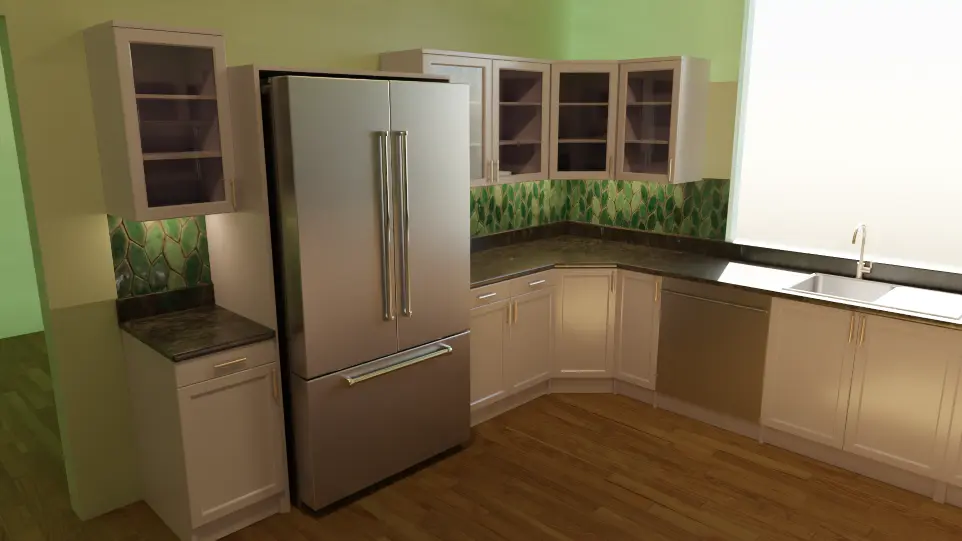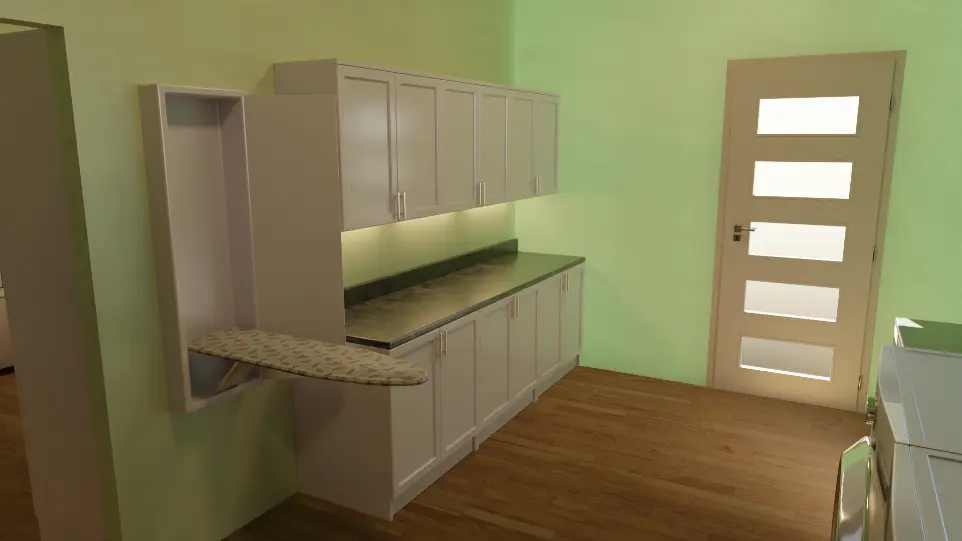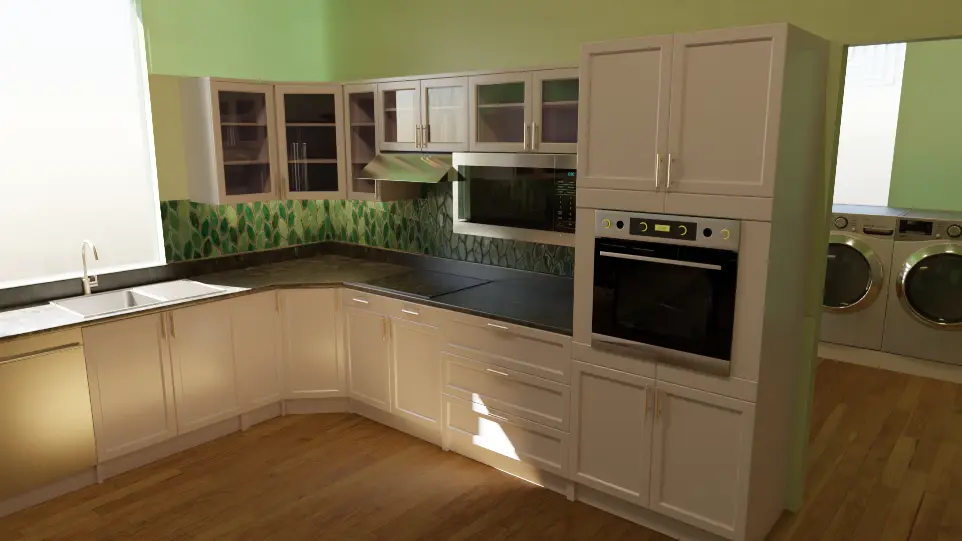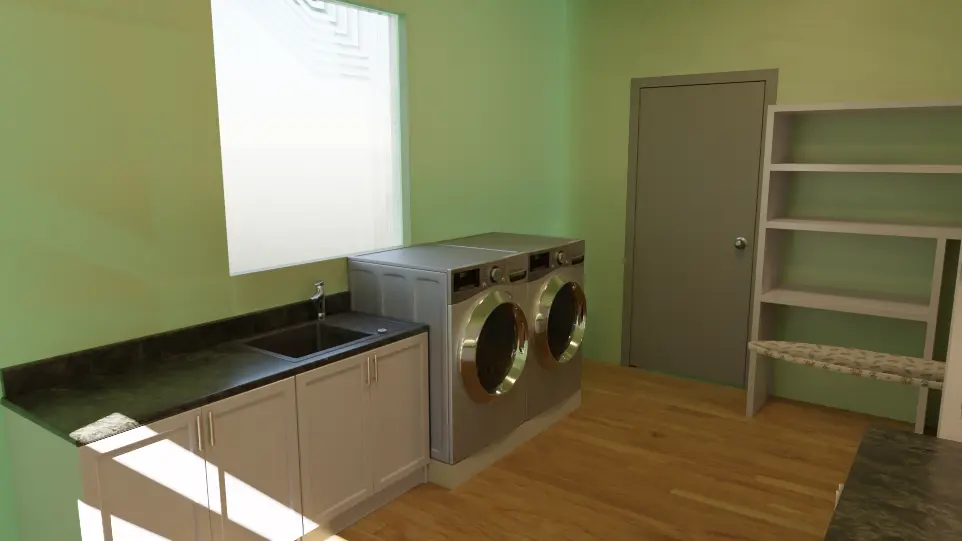This was a project for an Introductory Interior Design studio I took at American River College. It was completed part by part through the semester, and the end result was a custom layout and product schedule for cabinetry, appliances, and lighting for a kitchen and laundry room. The room layout and door/window placement was provided by the professor.
The building structure and wall-mounted ironing board were modeled
by me and the materials, cabinets, appliances, and lighting fixtures
were from the BlenderKit asset library. The project was modeled,
assembled, and rendered in Blender.
