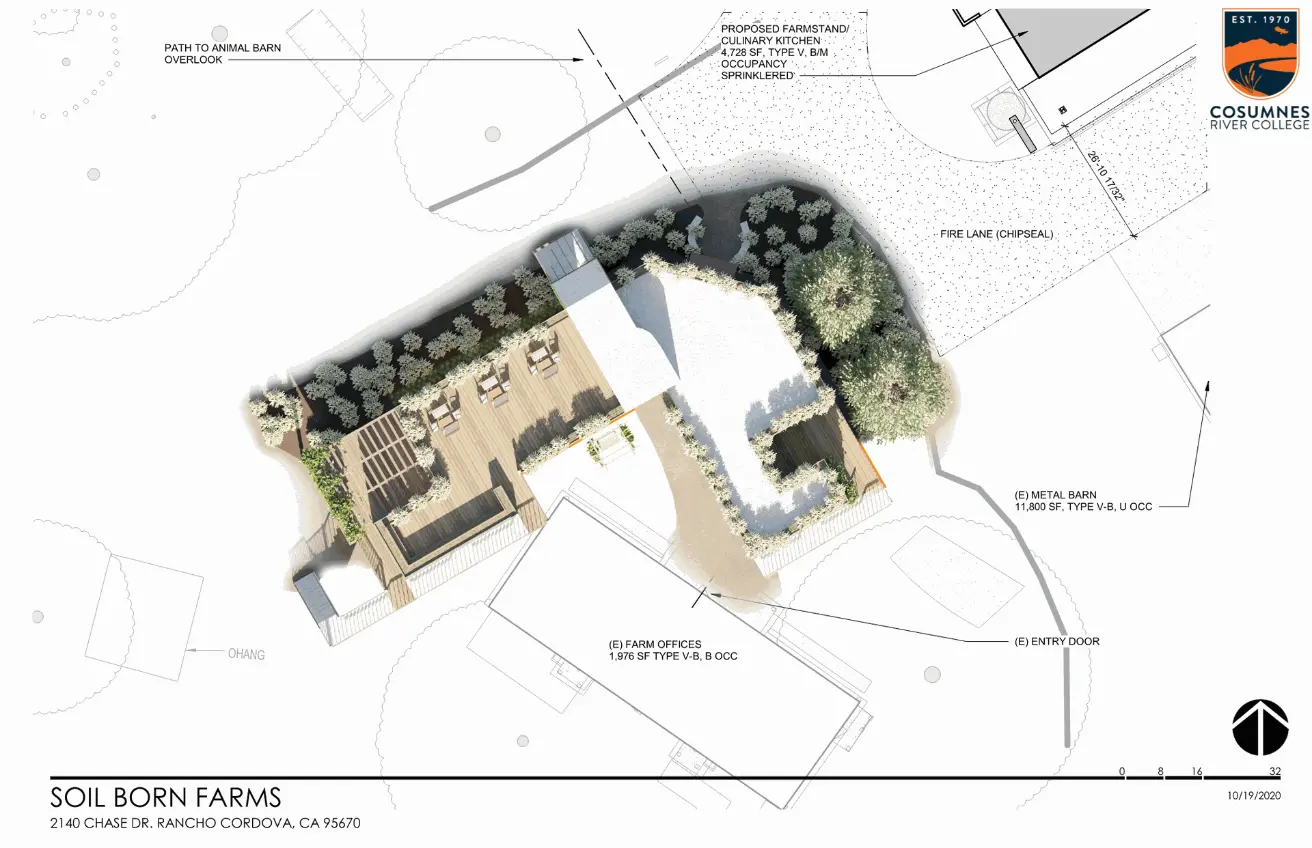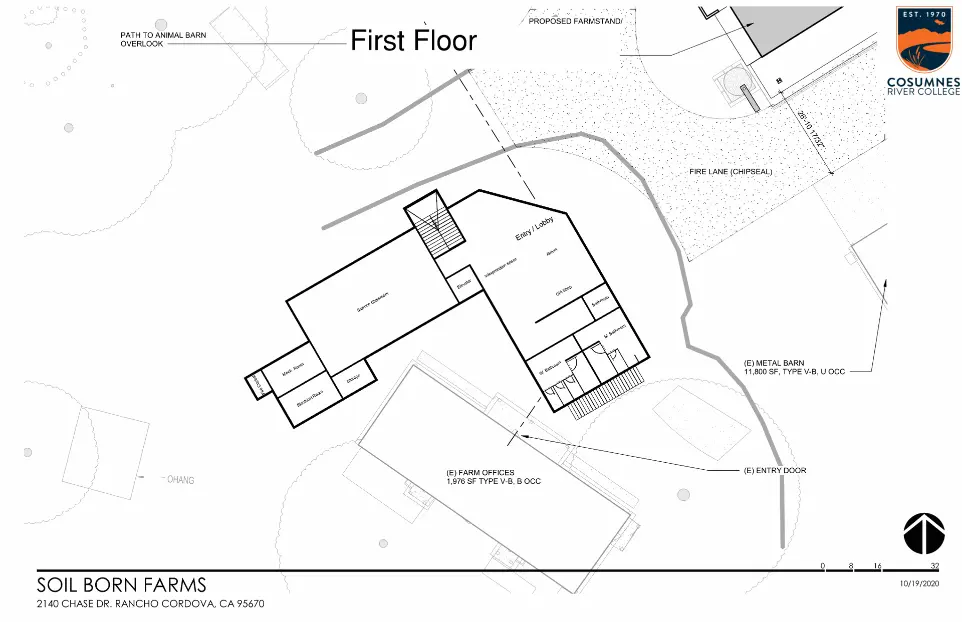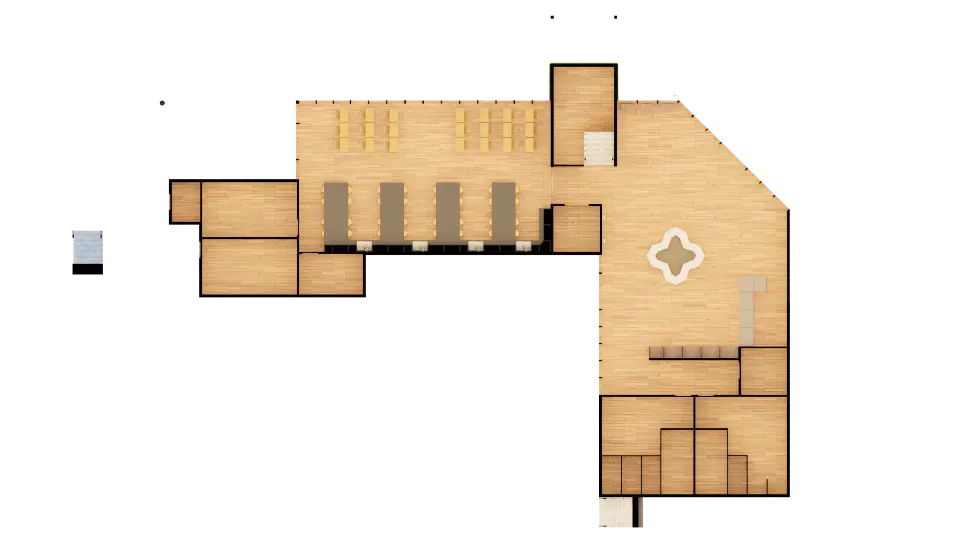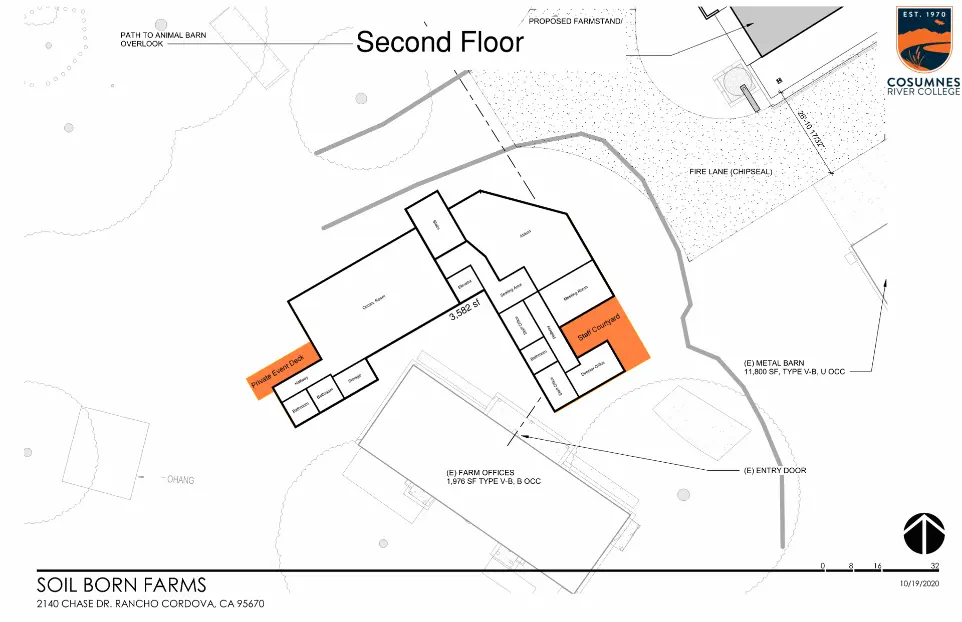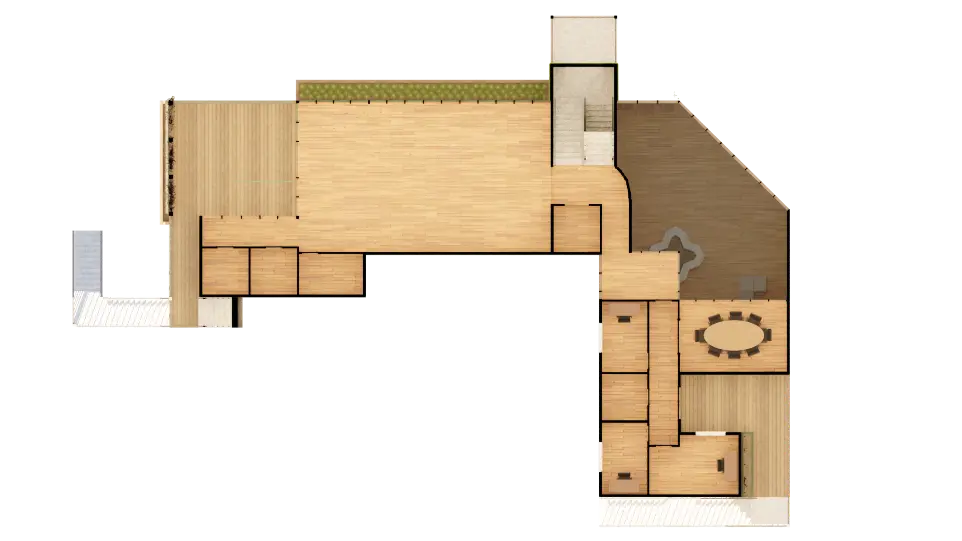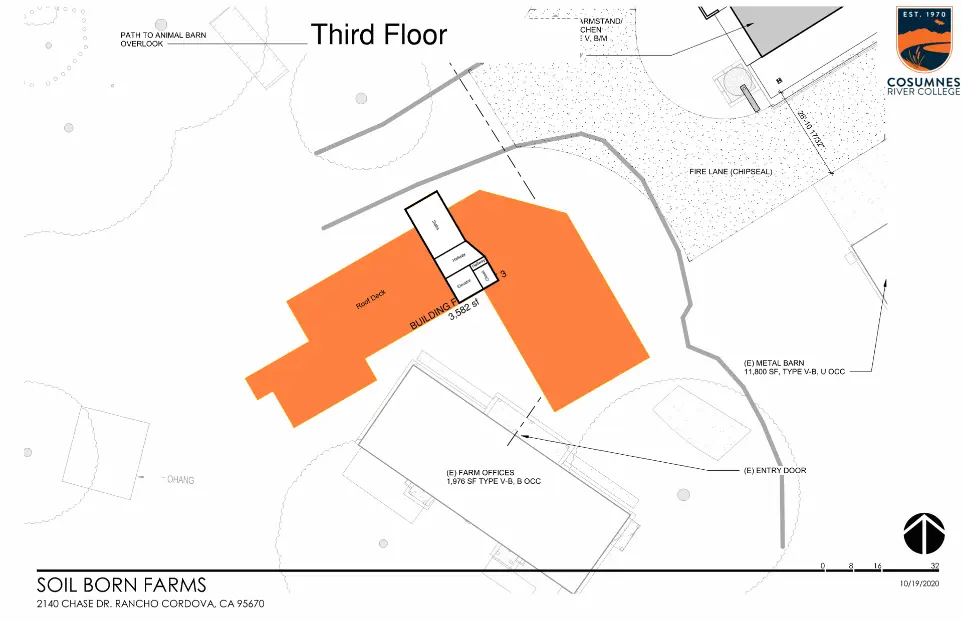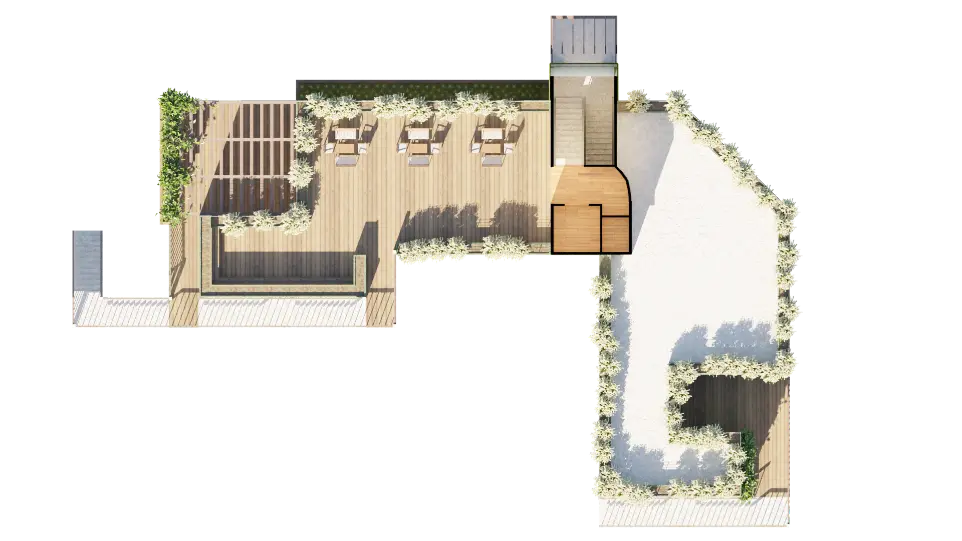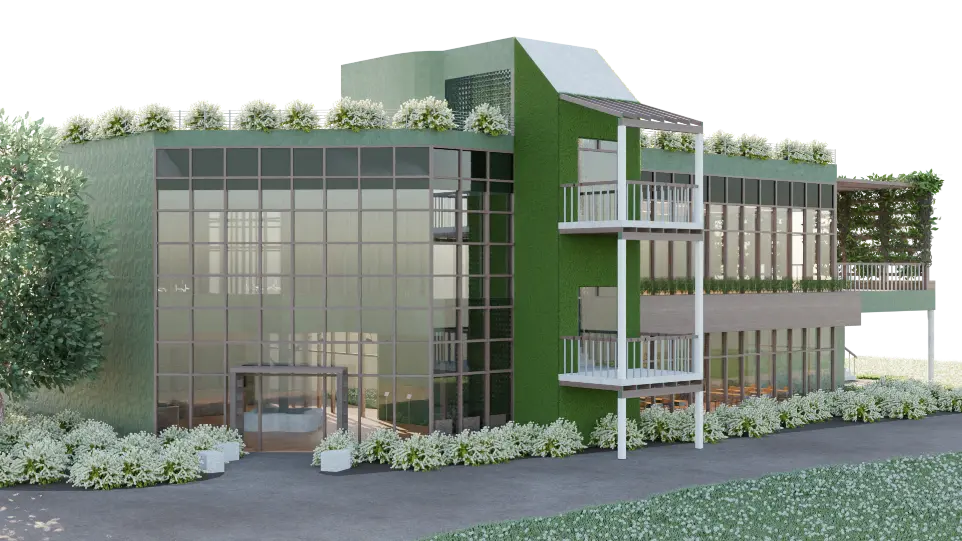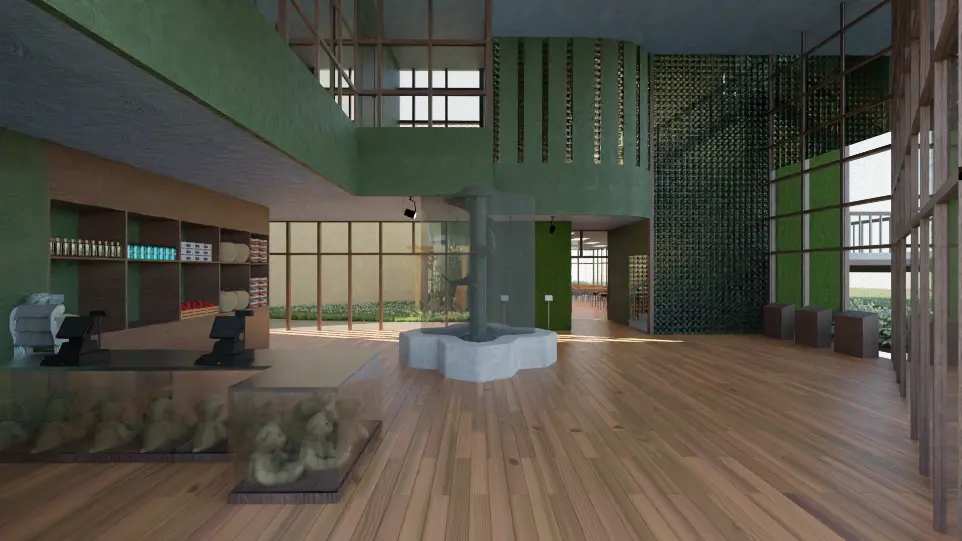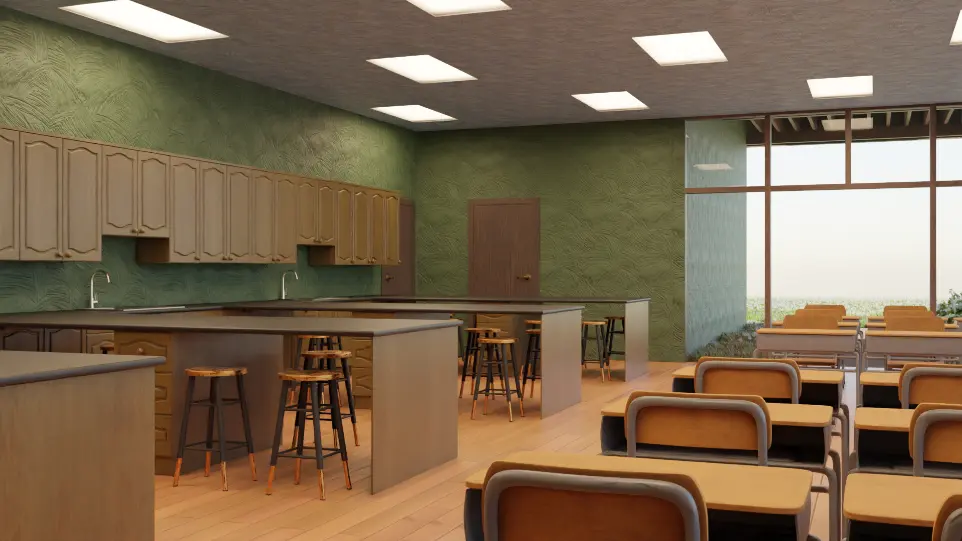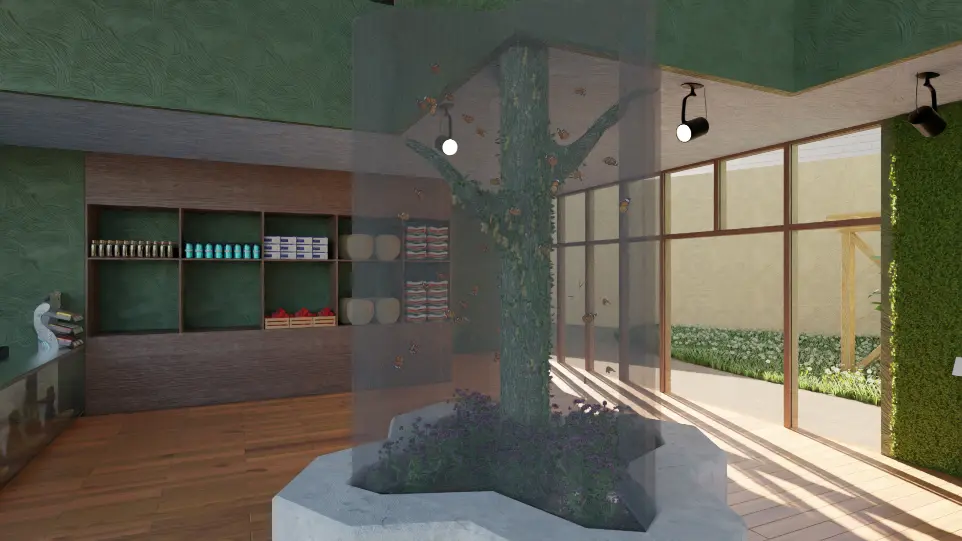This was the final project of my third-semester Architecture studio class. The aim was to design an interpretive center for a local non-profit called Soil Born Farms. The primary spaces called for in the program were a lobby/gift shop, a classroom, a roof deck, and a community room as well as office space and a meeting room. The designed building wraps around their existing office building with a small garden area in between.
Native plants and sustainability are some of the things the nonprofit stands for, so the project uses sustainable materials and includes living walls and over-grown trellises as well as a native butterfly exhibit in the lobby. These butterflies would be annually released into the wild at the start of their migration season to help boost the native butterfly populations. The plants used in the design are all native to the area.
Beyond the program, a small secondary roof deck was added next to the offices to give the employees a semi-private outdoor space to relax in when they need a break.
The building structure, windows, and doors were modeled entirely
from scratch in Blender, including the false tree in the butterfly
exhibit. The vines growing up the trellises and false tree were
generated using the IvyGen plugin built into Blender and the leaves on
the vines were made and textured by me. The remaining plants, props, and
materials came from the BlenderKit asset library. The site plan drawing was provided by the Professor.
