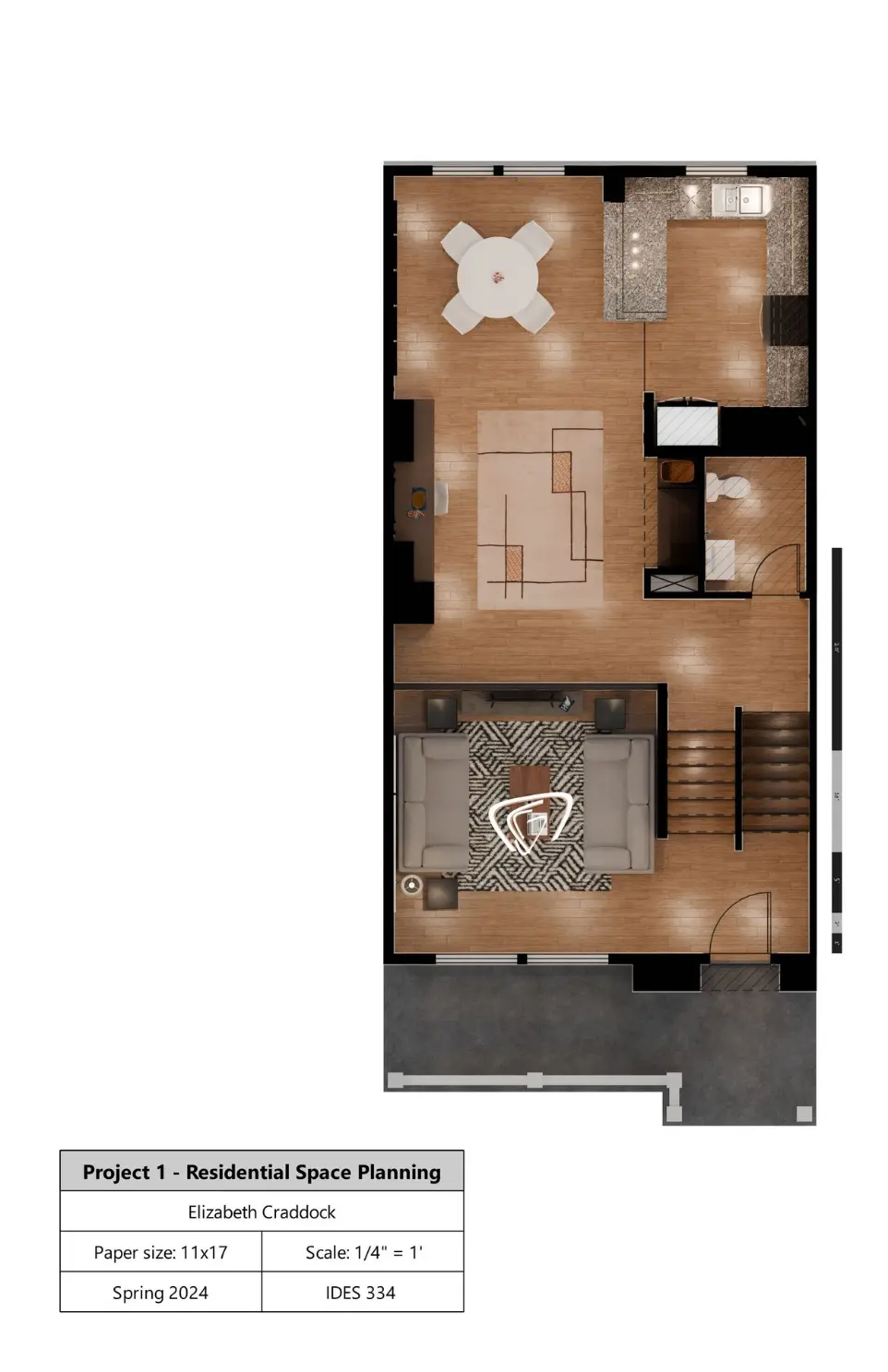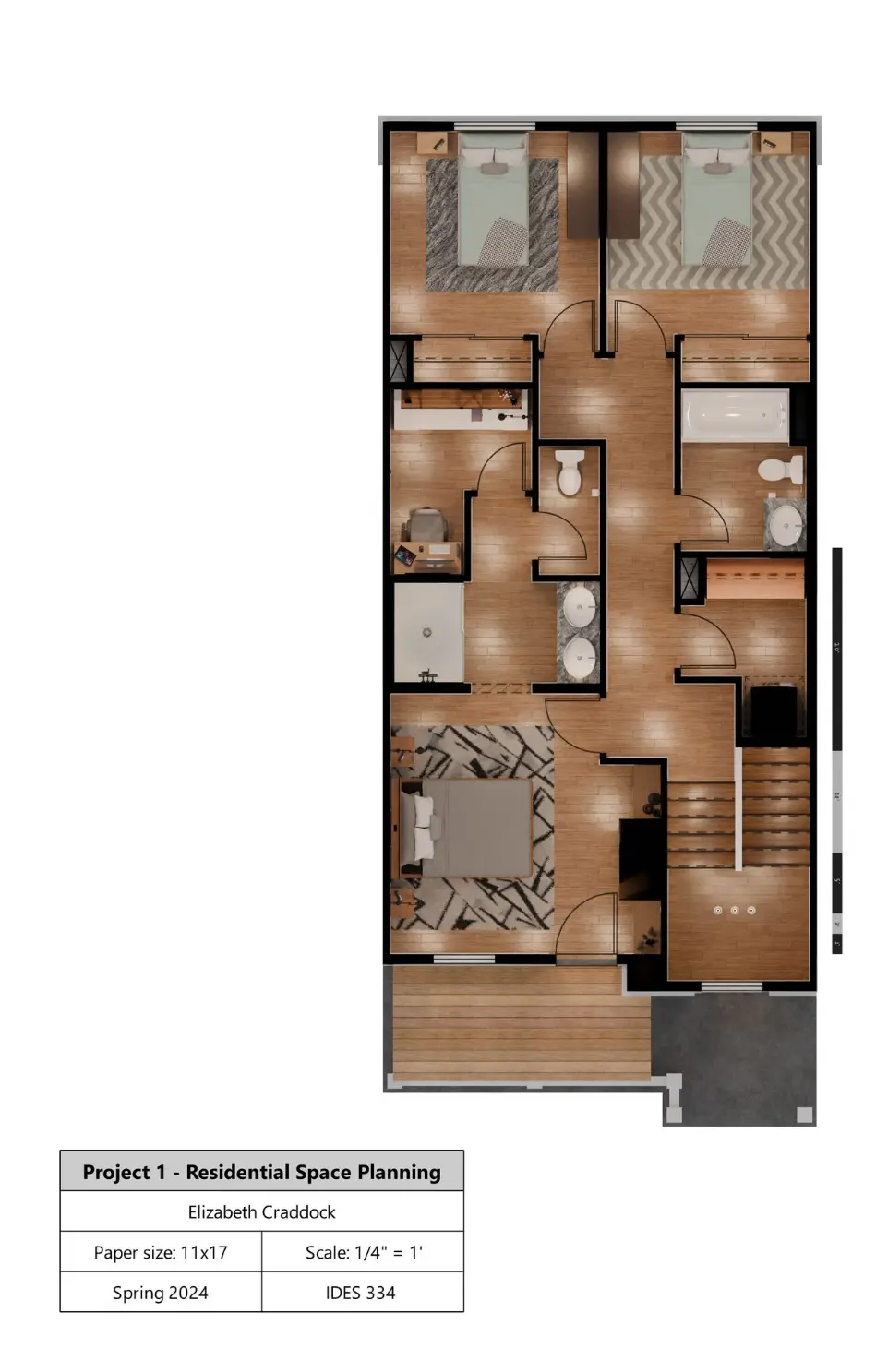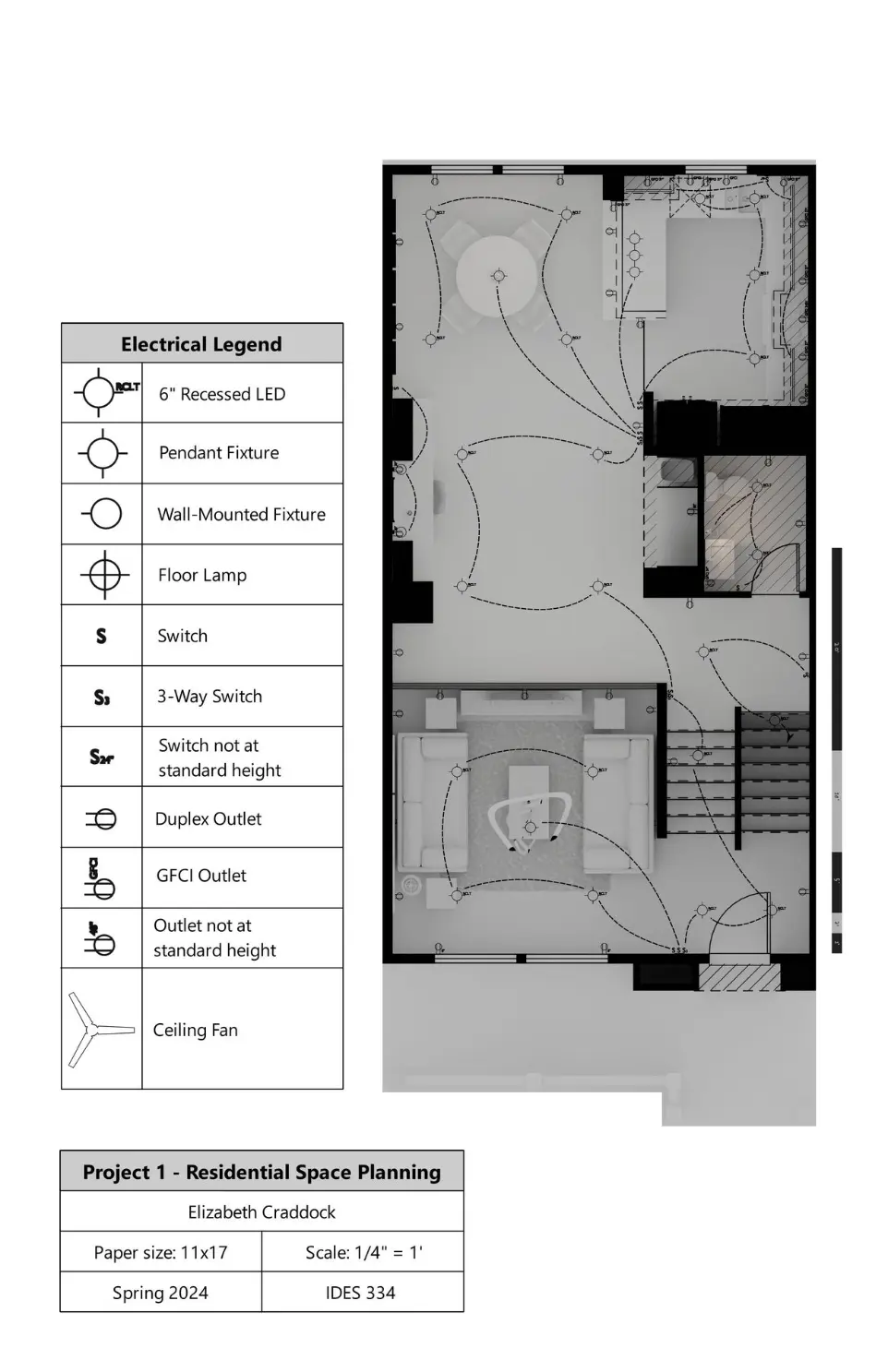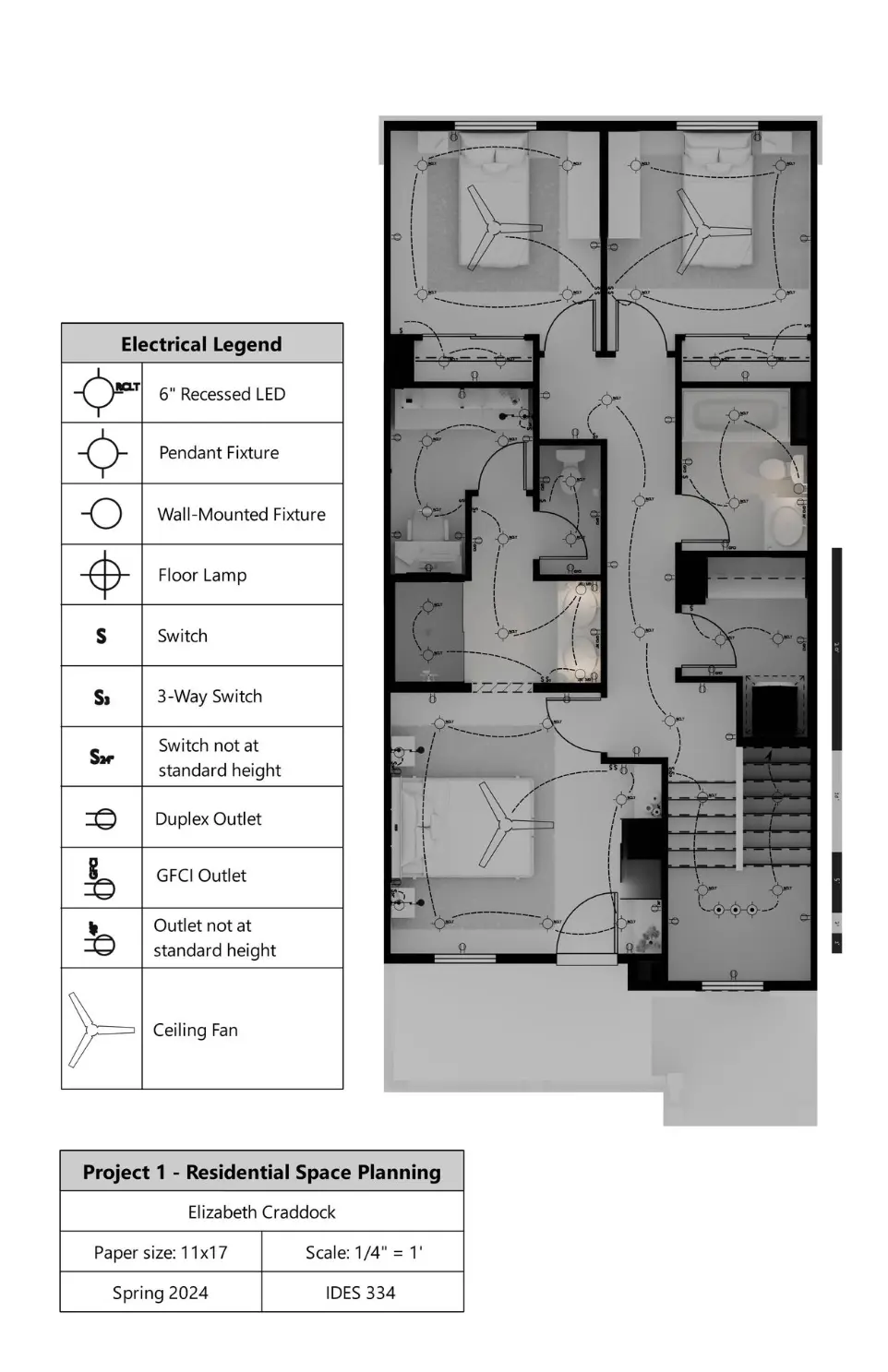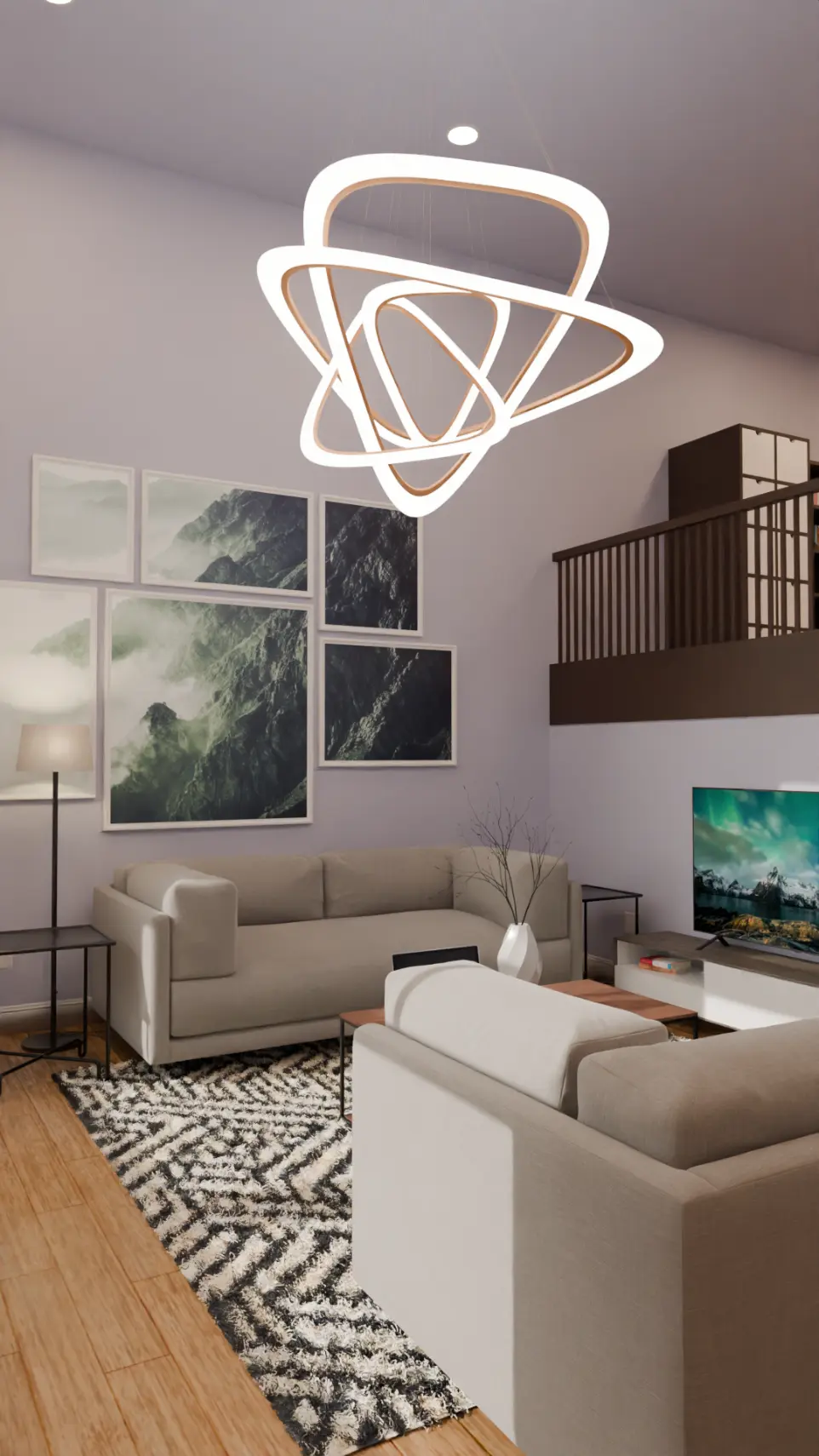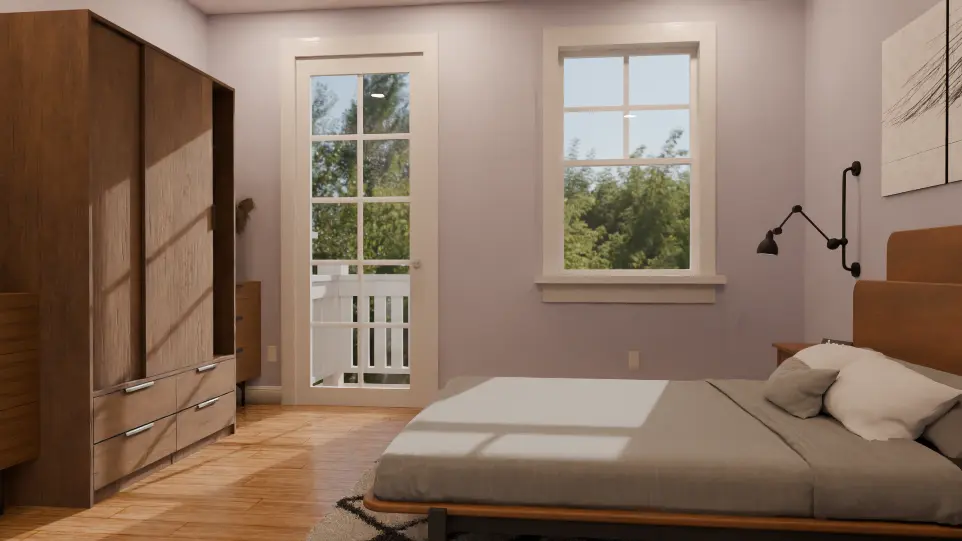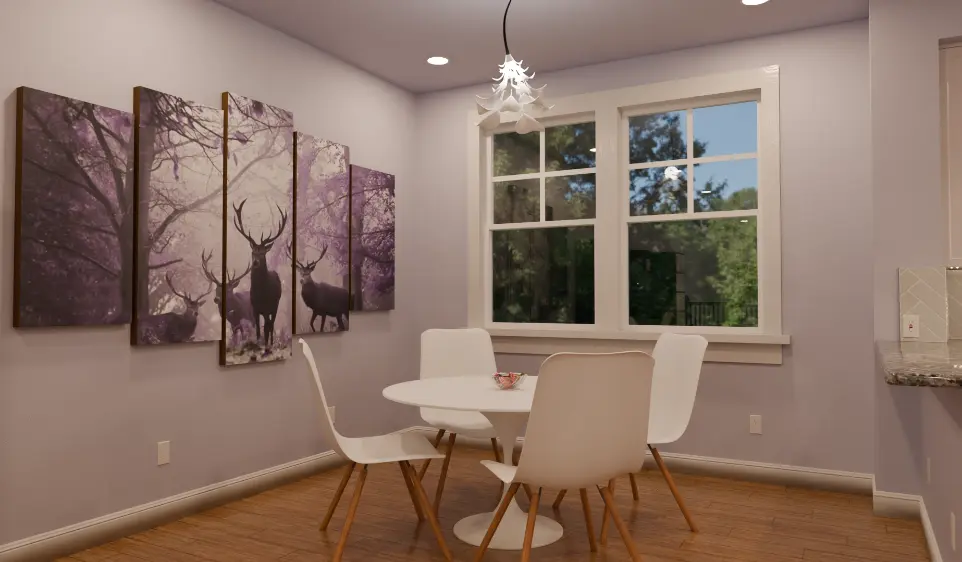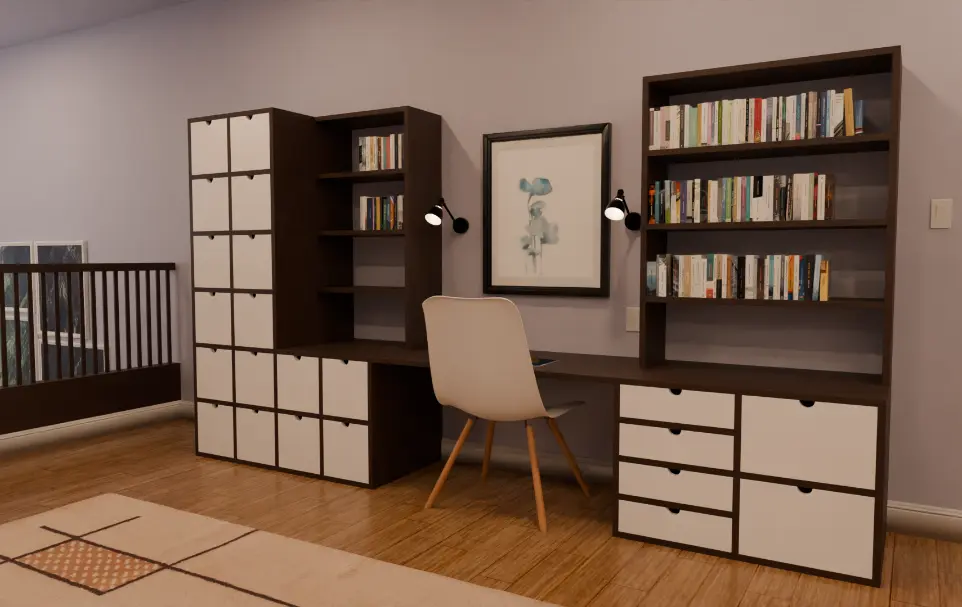This was a project for an Interior Design space planning class. The professor provided a floor plan for a residential home with the assignment to design a furniture layout and electrical plan for the building.
I modeled the building shell, doors, windows, outlets, light switches, railings, and family room desk from scratch in Blender. The kitchen appliance models were downloaded free from Whirlpool's website and the rest of the furniture, lighting, and decorations were downloaded from BlenderKit. Final renders were run with Blender Cycles and overlays for the electrical plans were done in mostly in Blender and finalized in Krita.
The electrical elements were a particular challenge for me, as I needed both the physical model of the component (light fixture, outlet, switch, etc) that would be visible in the renders and the corresponding electrical symbol for the electrical plans. In order to avoid having to manually place and align every individual element, I used Blender's Geometry Nodes system to build custom tools that allowed me to select a point on the ground and input elements like elevation from the ground, type of outlet/switch/fixture, and the rotation of the object. Corresponding symbols were automatically added and could be toggled on and off with a checkbox. These took some time upfront to make, but ultimately made the process much easier and more enjoyable. I used the electrical components I made for my freelance work.
